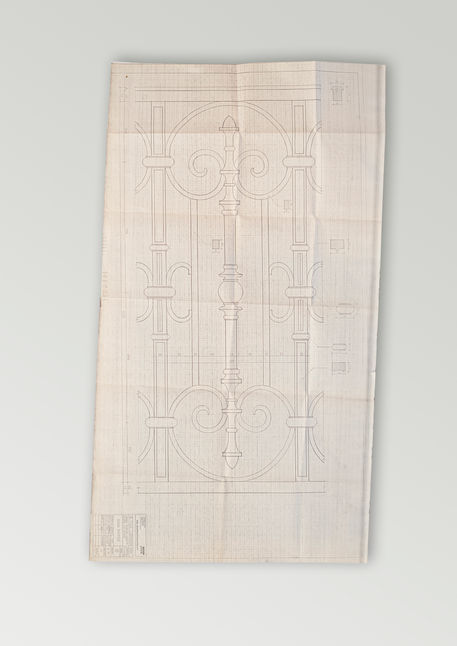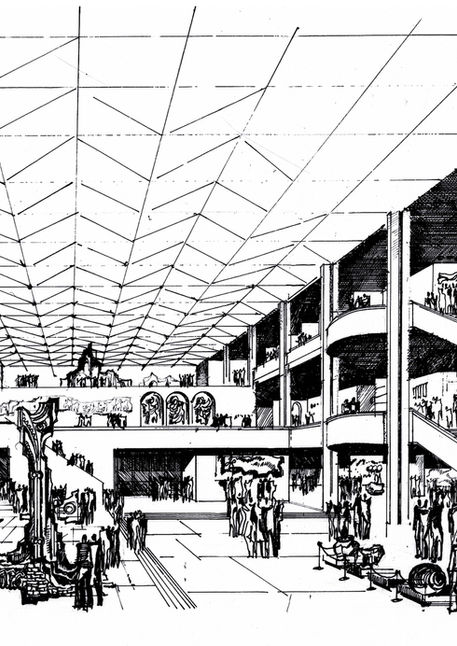House of Artists. Album 1992
Collection: Prints and Drawings

An album, (48 sheets) made in 1992 in the architectural studio of W. Kurtishvili as an inventory of the civil war damage. The aim of the building survey was the summarised documentation of all façade views, floor plans, sections and decorative details. In the event of the building being completely dismantled, it should be possible to reconstruct its original condition on the basis of this documentation. The album provides a complete overview of the building or the war damage to the building. Architects from the Monument Protection Department of Georgia were involved in the surveying work and in the preparation of the drawings: J. Nagladze (curator), M. Basilidze, M. Bukhaidze, L. Tumanishvili, Z. Mamatelashvili, D. Mtshedlidze, L. Siradze.
TBC Building. Blueprints* 1930s

The building of the TBC Bank on Marjanishvili Street no. 7 originally was built as the house of the Caucasian Economic Society according to the design of the well-known Polish architect Aleksander Rogojski. The three-storey corner building with the circular entrance hall and various verandas is crowned with a polygonal dome and lantern. Two smaller domes are arranged to the left and right of it, which give the magnificent building a certain symmetry. Of great importance in the interior is the solution of the three-storey construction of the central staircase, which is located in front of the main entrance. The magnificent reliefs are by the Italian architect and stonemason Angelo Andreoletti. The façade of the building has been preserved in its original form until today.
*A blueprint is a reproduction of a technical drawing or engineering drawing using a contact print process on light-sensitive sheets. Introduced in the 19th century, the process allowed rapid and accurate production of an unlimited number of copies.
Marjanishvili Quarter. Drawings 1980s

The expansion of the streets and squares in the central districts of Tbilisi in the 1970s and 1980s essentially meant the redesign of historically grown districts. The additional green spaces were intended to improve the living conditions of the citizens in a phase that was otherwise known as the "period of stagnation". As far as the project is concerned, the plan at that time was to build a provocative, sustainability-oriented European-style residential, cultural and shopping complex with was much too modern Tbilisi – but its implementation did not go according to plan. Several hand-drawn sketches as well as all the technical records from that time have been preserved.
Hotel Orient. Draft for competition 1992

After the civil war, the restoration of the destroyed Rustaveli district became a task. In spring 1992, a large-scale urban development project was initiated to repair collateral damage. An open national competition was also announced. The destroyed buildings were to be restored to their original architectural form, including the Hotel Orient, which was badly damaged during the civil war. Fourteen projects were presented for the Hotel Orient, each of which attempted in a specific way to recapture the historical dimension of this prestigious edifice (1895). The jury chose the design of architect W. Kurtishvili. Several sketches, original draft for competition as well the architectural model have been preserved.
Gudiashvili Street. Drawings 1978

At the end of the 1970s the museum administration commissioned W. Kurtishvili to (re)construct the Museum Quarter in Tbilisi. The point of the initiative was to extend the museum buildings and create a pedestrian zone on the museum premises. According to the concept, Gudiashvili Street has been declared a pedestrian zone. The project was processed with participation of N. Saralashvili. Before the collapse of the Soviet Union, two buildings were erected: The Restoration and Conservation Centre of the Museum of Art of Georgia (1985) and the administrative building of the Georgian National Museum (1986) built as a museum depot building. The drawings present a proposal to create a cultural recreation zone behind Rustaveli Avenue.
Centre of Tbilisi. Site Plans 1990s

The production and publication of topographic maps was a constitutional responsibility of the Soviet Union. A special authority (Department of Geodesy and Cartography at the Council of Ministers of the USSR) was established for this purpose. The maps were kept in various scales, in Russian. The topographic maps were particularly suitable for military purposes and were issued by special permission for official intentions only. Architects and engineers had access to them to make the necessary drawings. The maps were issued in copied form under corresponding note "Для служебного пользования" (For official use only) or "Секретно" (Secret). The heights were set above the level of the Black Sea.





























