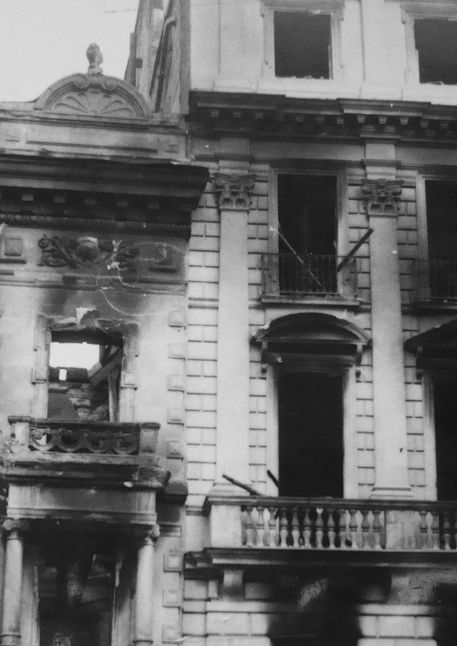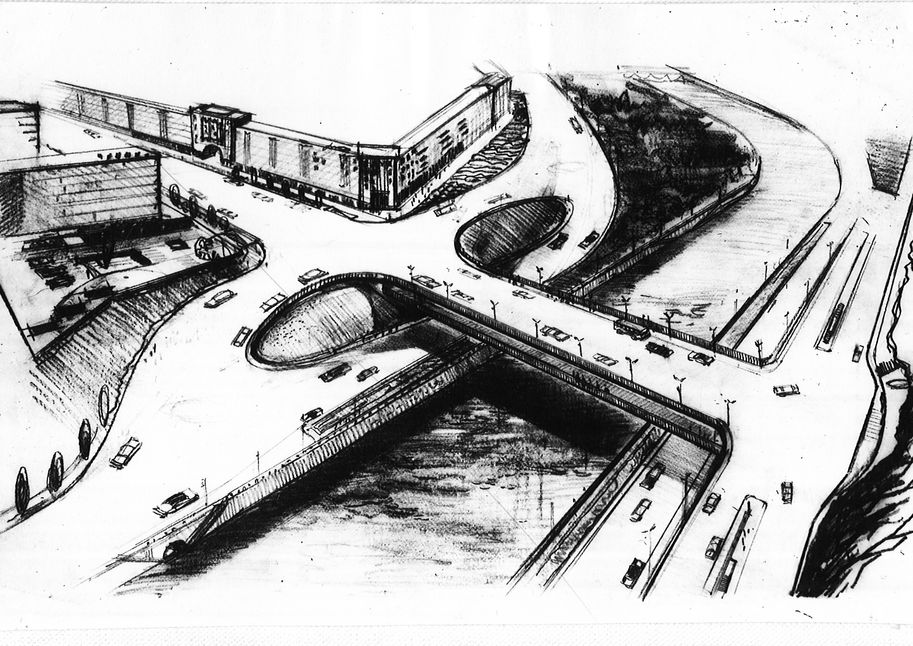Rustaveli Avenue Civil war. 1991-1992
Collection: Archives

After the collapse of the Soviet Union, Georgia declared independence in the spring on 1990. Soon afterwards, however, the Civil War broke out in Tbilisi, that left in its wake obviously intentionally destroyed streets or individual buildings that were later reconstructed with greet cost and effort. The events at the end of 1991 led to the complete destruction of the historical city center. The reasons have never been investigated. Restoration took more than a decade. What appears to the visitors to be naturally grown, is actually a 20-jears-old reconstruction. And following this destruction were unforeseen problems. Which is why, in the collective memory of Georgians, the 1990s are a time without electricity and gas, a time of darkness and of hunger, it left deep scars in the public spirit. Many people, who had survived civil war, now became the victims of alcoholism and drug addiction. The time of hopelessness and corruption lasted until the beginning of the 21st century.
Ortachala Central Bus Station. Draft 1970s

Architects: Sh. Kavlashvili, W. Kurtishvili, R. Kiknadze
Structural engineer: R. Shiolashvili
Period of design: 1969-1973
Inauguration: 1974
The extremely functional building with reduced shapes has very restrained appearance when viewed from the street and presents itself as a concrete structure with a transparent façade of glass and narrow aluminium sections. Upon entering the simple, cube-shaped building, one finds oneself in the middle of a high room flooded with light whose finely decorated ceiling is supported by elegant, marble-clad pillars that structure the space. The bus station, locally also known as "autowagsal", is the most important bus station in the eastern part of Tbilisi (Ortatchala). The international busses to Armenia, Azerbaijan and Turkey depart from here. The Central Bus Station was awarded with the first prize on the Exhibition of Achievements of National Economy of USSR, in Moscow.
Baratashvili Bridge. Draft 1960s

Architects: Sh. Kavlashvili, W. Kurtishvili
Structural engineer: G. Kartsivadze
Period of design: 1962-1964
Inauguration: 1965
The 26 m wide and 150 m long bridge represented significant progress in Soviet architecture. Its specific feature is its construction, which consists of two independent levels, one for transportation, the other for pedestrians. The underpass with four entrances on either side allows pedestrians to reach the other side of the city without having to cross the main riverside thoroughfare. At the end of the 1990s, the construction fell prey to the "privatization frenzy", when many valuable objects, as also the exhibition hall, were auctioned off. The space under the bridge was converted to a night club. In 2013, a survey was carried out by the Technical University – it was found that the concrete structure of the bridge was in good overall condition. In 2016, the entire bridge and underpasses was renovated. Currently, the walls of the underground entrances and exits are painted over with graffiti.
History:
The spot where the Baratashvili Bridge stands today was always considered to be one of the most important strategic intersections in the city. During the Russian-Turkish conflict (1877-1878) a ferry boat was in operation here which carried 2000 passengers daily from the right to the left bank, where the Russian military had set up quarters. The situation changed at the beginning of the 20th century, calling for the construction of a permanent connection. Yevgeny Paton, a Ukrainian engineer well-known in Georgia at the time, was awarded the contact, and in 1911 an 11 m wide metal bridge with a carriageway of costly eucalyptus wood was built. The old bridge was named "Mukhrani Bridge" after the Georgian nobleman Prince Muchransky and was use for half a century. It was razed in 1965 within the course of the complete refurbishment of the Riverside Thoroughfare and replaced with the new Baratashvili Bridge.
Marjanishvili Quarter. Alteration 1980s

Architects: W. Kurtishvili, Z. Isakadze, Z. Pilishvili
Period of design: 1980s
Status: partly realised
A young team of architects were involved in the municipal planning institute "Tbilkalakproekti" for the alteration of the Marjanishvili district. The planned redesign stretched from the waterfront to Marjanishvili Square. A second subway exit was to be built near the Marjanishvili Theater in addition to the existing metro station. In order to create four-lane traffic, the Marjanishvili Theater was planned to be pushed back 17 meters. An underground car tunnel was also supposed to relieve the road. For a long time, the idea remained on the drawing board and was never realised in that form. Over the next two decades, the street and also the entire Marjanishvili district were affected by the difficult economic and social situation of the country in the course of transition. Several hand-drawn sketches, photos and negatives, as well as all the technical records from that time have been preserved.
Correspondence 1992-1994

Correspondence between the Minister Cabinet Republic of Georgia, Tbilisi City Municipality, the City Council of Architecture and Construction of Georgia, the Institute "Tbilkalakprojekti", the Ministry of Culture and the Monument Protection of Georgia and JSC Tbilisi City AG. The extensive collection of official letters comprises a total of around 100 individual items. Most of the correspondence is in Georgian. A special feature of this archives, whose relevance for the history of the city of Tbilisi is beyond doubt, is represented by the protocols, resolutions, letters and technical reports at the time.
Postcards 1900s-1980s

The postcard collection consists around 250 cards with the motifs of Tbilisi. Today, we look at these postcards with a slight feeling of nostalgia. Many of the edifices are gradually disappearing from our city or being replaced with new buildings that impart a different spirit of the times. The collection reflects a radical transformation of the city trought individual decades, since the beginning of the 20th century. And so, these postcards fulfil a very traditional function: they document what has been.

































